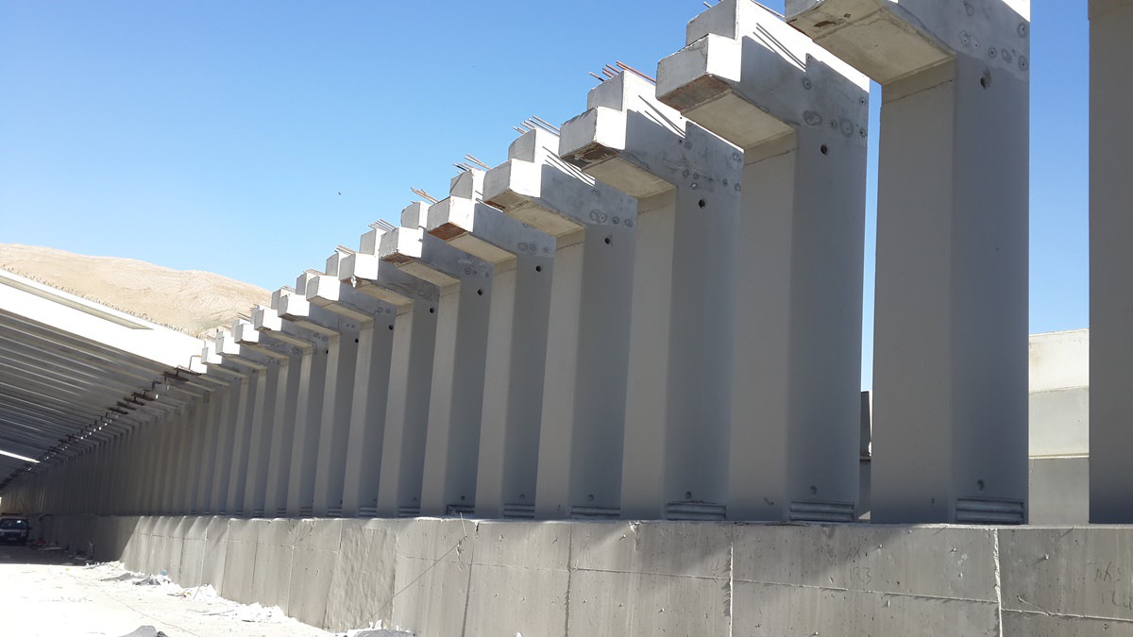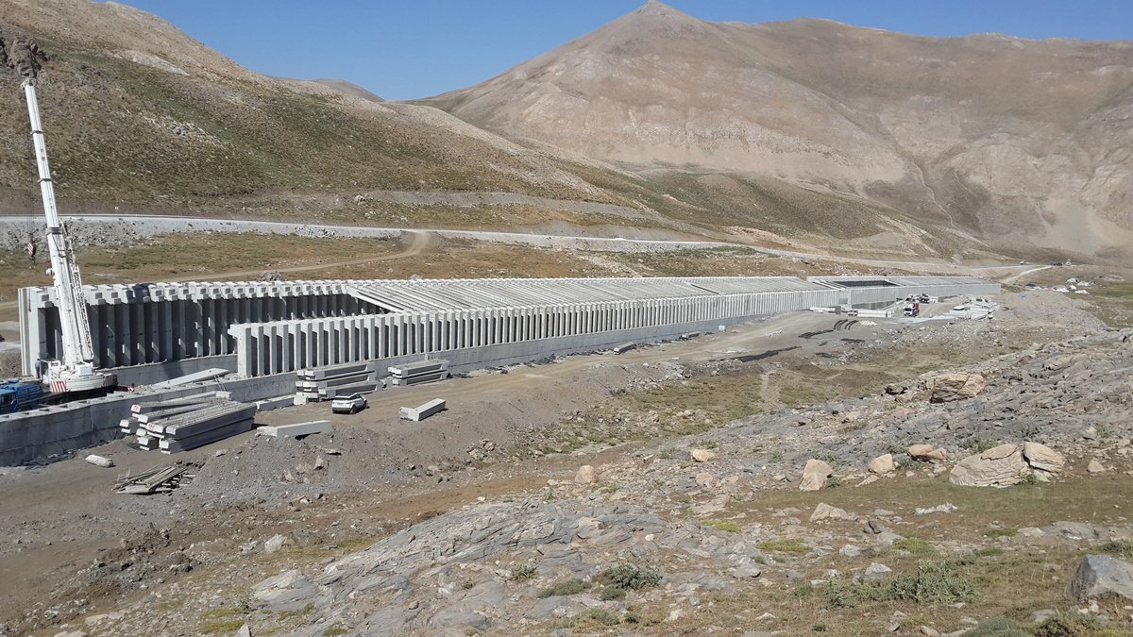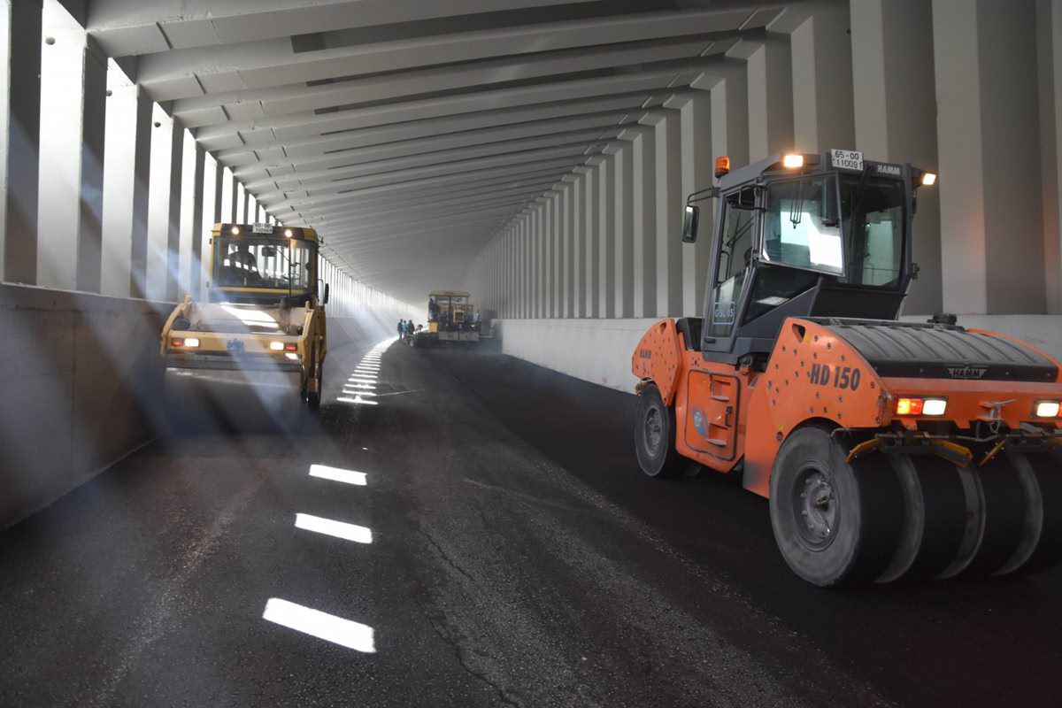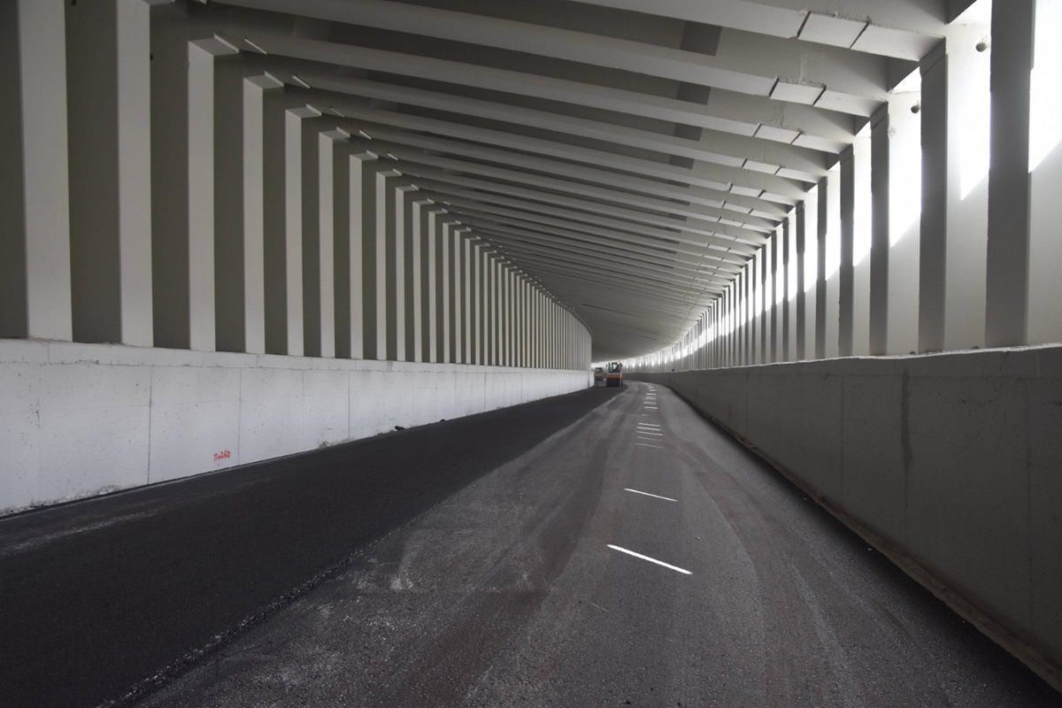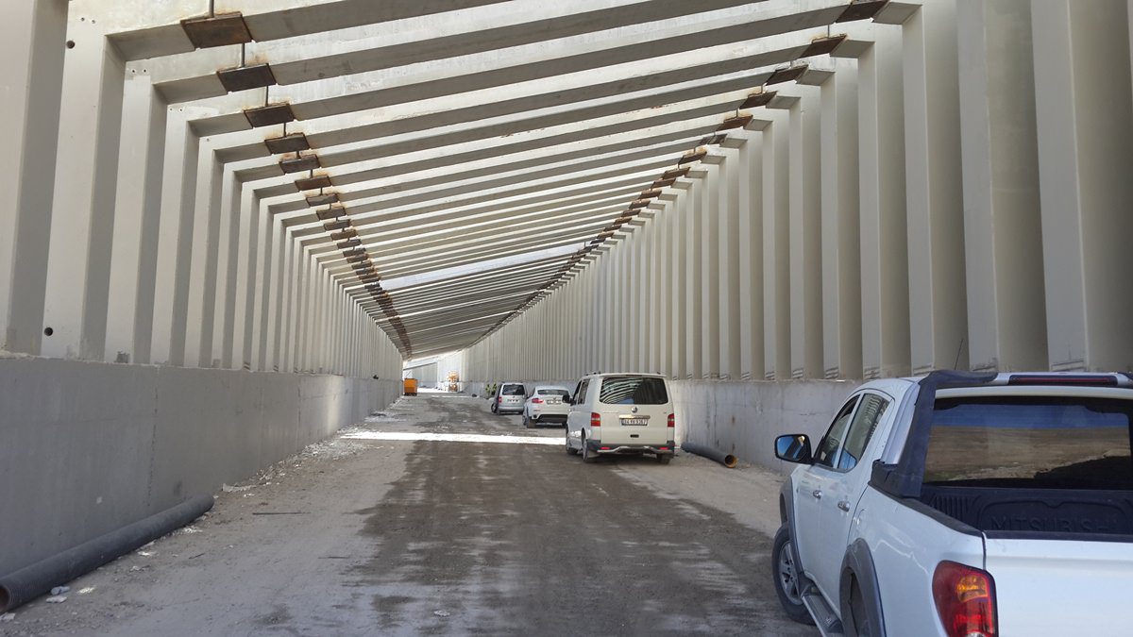Karabet Snow Tunnel, which is the first prefabricated tunnel of Turkey, was built in Van in 2014. Karabet Pass, located at the 15th kilometer of the Van-Bahçe-Saray highway and at an altitude of 3010, which does not allow passage in winter due to heavy snowfall and its type, is no longer closed at the places where the Karabet Snow Tunnel is built. The tunnel, which is 2,300 meters in height with its connection roads and 5 meters 30 centimeters in height, is a first in Turkey.
Due to the adverse weather conditions in Bahçesaray in winter and the road being closed for months, the construction of a snow tunnel by the 11th Van Regional Directorate of Highways.
was planned. Regional Directorate of Highways met with IL-SA Beton on the feasibility of an application as prefabricated reinforced concrete for the solution of these problems.
As the roads are closed due to avalanche in the region, it is also necessary to fight intensely due to snow accumulation and type. The climatic conditions of the region also complicate conventional construction practices. The long winter season and the problematic material supply necessitate new solutions.
First studies on a typical system section for Karabet Snow Tunnel
was planned. Regional Directorate of Highways met with IL-SA Beton on the feasibility of an application as prefabricated reinforced concrete for the solution of these problems.
As the roads are closed due to avalanche in the region, it is also necessary to fight intensely due to snow accumulation and type. The climatic conditions of the region also complicate conventional construction practices. The long winter season and the problematic material supply necessitate new solutions.
First, the first studies on a typical system section for the Karabet Snow Tunnel were initiated. In these works, it was aimed to protect a road route leaning against the mountain slope against snow accumulation from the mountain slope.
The administration requested a sloped structure with a sloped earth filling on one side, and openings for light and air intake on the other, and a slope on the top to evacuate the accumulated snow. This structure had to meet both the snow loads that would accumulate on it and the lateral soil thrust.
Previously, such structures were built with conventional construction techniques in other regions, but the implementation took too long, and there were problems such as scaffold collapse and occupational safety problems.
In Concrete Prefabrication practice, the foundations are cast-in-place reinforced concrete, the columns on one side also enter into the slotted foundations with the function of earth curtain. It is spaced between the columns on the other side for air and light entry.
At the top, the carrier beams are connected to the columns on both sides with moment-transmitting wet and welded connections. There are filigree flooring elements on the beams, on which the topping concrete is poured and the carrier system is completed.
The snow tunnel includes a system whose basic details can be changed according to the route to be built. It is a structure designed with the strategy of being robust and durable, but also being economical.
On the route where it was built, the foundation was placed on solid ground by excavating. The raft foundation was finished by pouring in anolar in accordance with the longitudinal road slopes.
Depending on the transverse slopes along the route, the upper levels of the foundation have been deepened to the required extent and the sockets have been elongated.
The flooring and foundation system has been made ano ano for a suitable installation on the road axis and the frogs. The columns were mounted on the axis of the slotted foundations and their bottoms were fixed with wedges and made ready for concrete casting.
In the snow tunnel, the columns in the direction where the snow can come or leaning on the slope were passed with a full section. In the opposite direction, different columns are designed due to the ventilation gaps. These columns have a space between them so that the axis for the natural lighting and ventilation of the tunnel is networked.
Column-beam connections are designed in such a way that moment can be transferred. Beam lower connections are formed with welding plates, beam upper connections are formed with wet joints.
The beams carrying the natural part are made of prestressed reinforced concrete.
Prefabricated reinforced concrete facade panels and gaps are arranged in order to prevent snow from coming in at the edges where the ventilation is located.
After the assembly of the prefabricated elements in anolar form was completed, topping concrete, insulation, filling and road paving operations were carried out.
For the connection of the columns to each other in the secondary direction, cast-in-situ beaming works were carried out to be poured together with the topping concrete.
Before pouring the topping concrete, prefabricated filigree flooring elements or composite flooring sheet were used so that the spaces between the prefabricated beams could be manufactured without the use of scaffolding and formwork.
By pouring 20 cm thick inclined natural concrete, the prestressed prefabricated beams were transformed into composite sections and their connections were completed, and they met the snow loads and earthquake loads with the “column-beam moment-transmitting structural behavior”. Pre-insulation has been made on the nature and on the concrete surfaces in contact with the soil. In addition, measures have been taken in concrete against freezing and thawing in order to provide long-term service in harsh climatic conditions. An additional protection concrete has been applied on the sloping natural course so that the debris that may fall from the slope does not damage the insulation.
The amount of gaps that will serve as air and lighting of the tunnel is determined according to the direction of the route (north-south) and the rainfall rate it receives. Opinions on this subject have been taken and evaluated from the employees of the Highways Maintenance Chief Engineering, who have been doing road maintenance and snow struggle on the route for a long time.
This tunnel structure, which has been applied on a certain route, is designed against snow accumulations. However, it is possible to adapt it for different purposes such as slope debris, avalanche. If the tunnel is not to be built on a slope, it is possible to develop different types of sections.
Geotechnical studies of the route where the tunnel will be implemented, ground survey studies and placing the tunnel on the route were meticulously carried out.
The clearance height of the road inside the tunnel has been adjusted according to the upper limits determined by the highways. However, if there are additional measures that require height on the route, they are also taken into account. After the carcass part of the tunnel was completed, road pavement drainage and pedestrian paths were made.
Karabet Snow Tunnel, which was built in 2014, continues to serve successfully.

